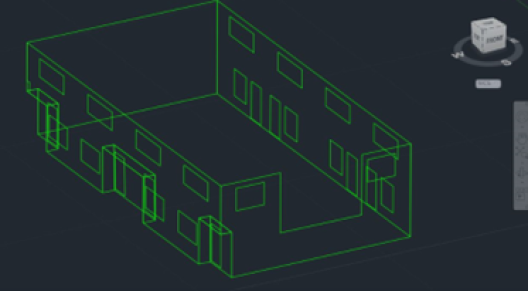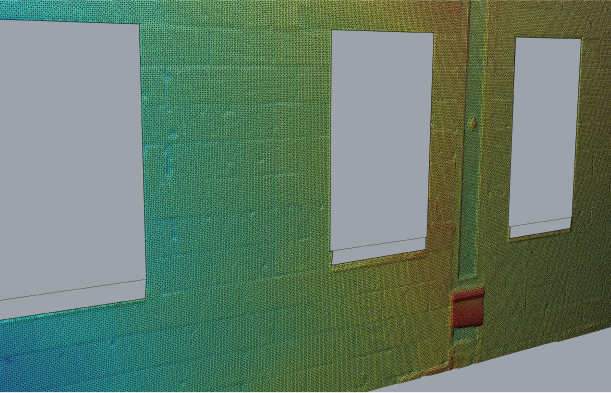Ultra Accurate Scan to BIM Conversion
PATER by Signetron:
Scan to BIM for Renovation
Existing Scan to BIM conversion software assume orthogonal, Manhattan, true, level plumb buildings with planar surfaces. In fact, most buildings in need of retrofit are older and as such are crooked, buckled, with warped, non-planar facades. Successful renovation and retrofit projects start with as built modeling of these buildings.
Signetron’s PATER software takes the imperfections of these older buildings into account when creating as built models for renovation or retrofit. Rigorous dimensional accuracy comparisons have shown Signetron’s PATER provides superior dimensional accuracy compared to existing commercially available software in the market today.

Wireframe DXF model from PATER
Facades not vertical, warped, non-planar, non-Manhattan, non-plumb Facade edges not straight lines, but curves to model buckle and warp
Example Output from Scan to BIM Signetron Software PATER

Triangulated Mesh
Façade Edges are curved in order to capture warp, buckle.

Deviation Map

Triangulated Mesh

Deviation Map
Demolition Feature in PATER

Two Kinds of demolition:
- Objects permanently removed e.g. AC
- Objects temporarily removed but replaced after retrofit e.g. pipes
